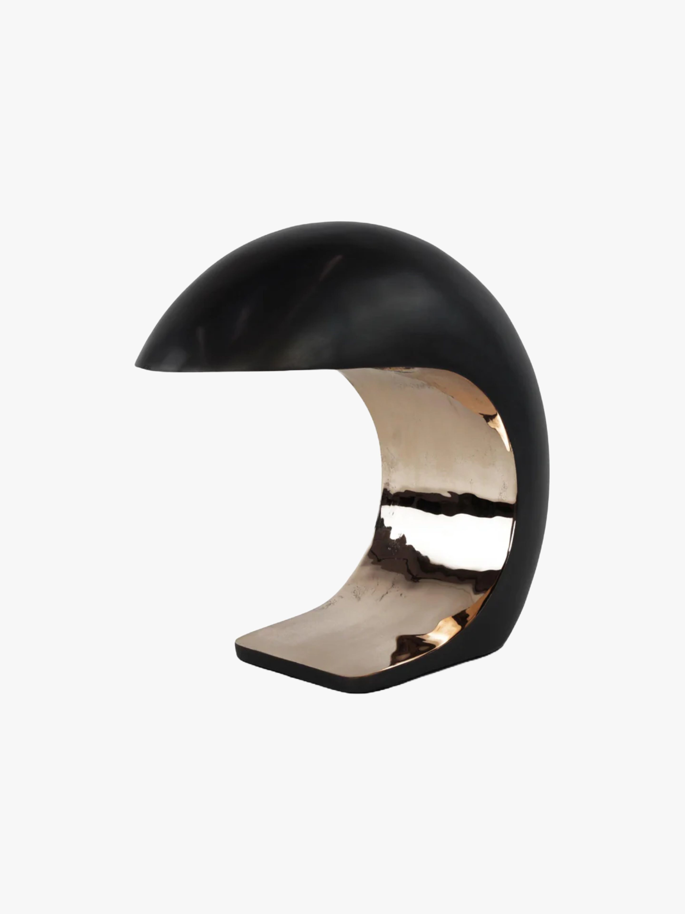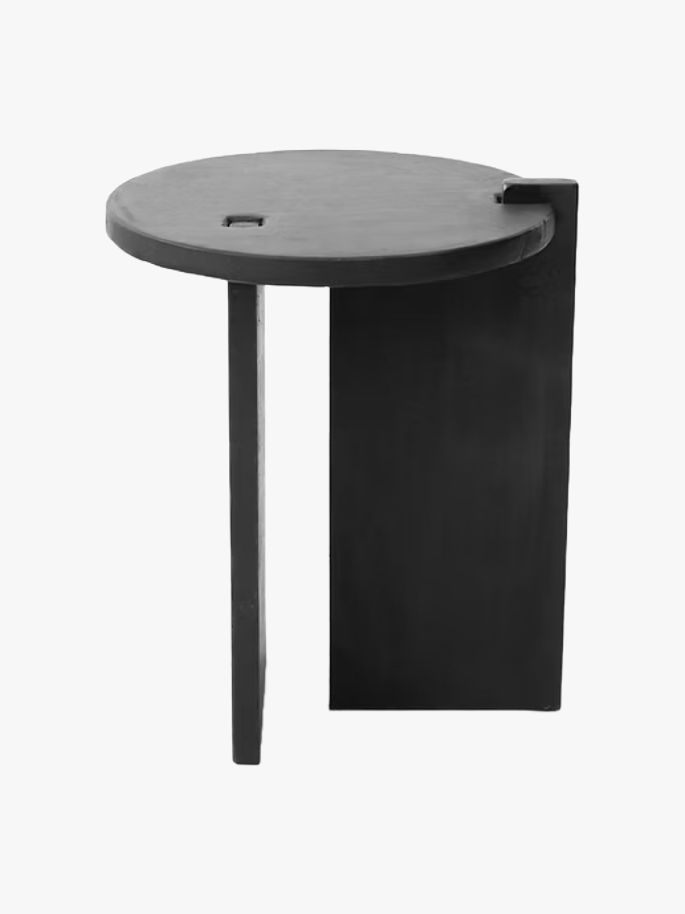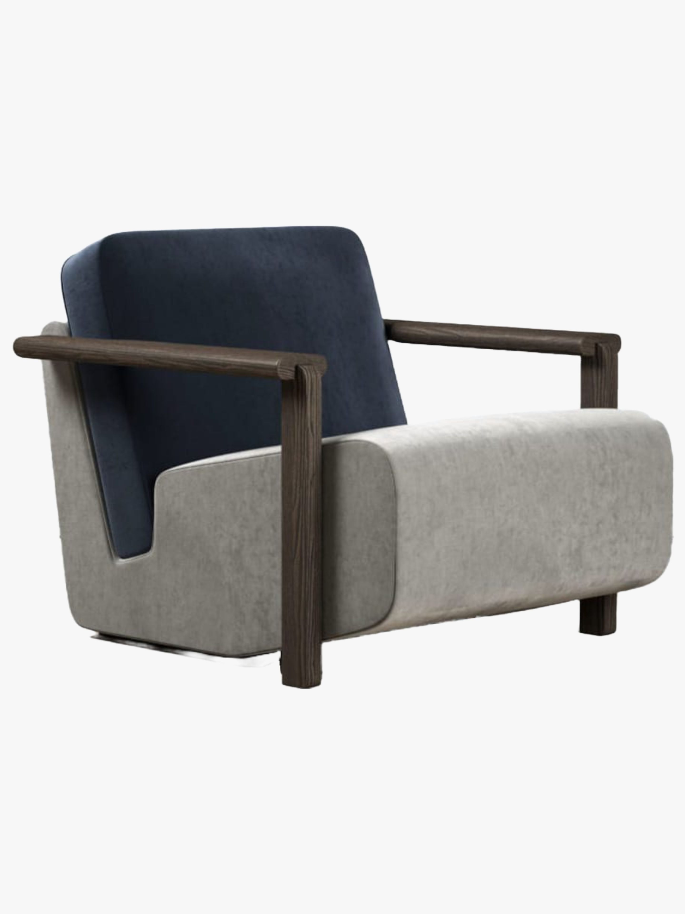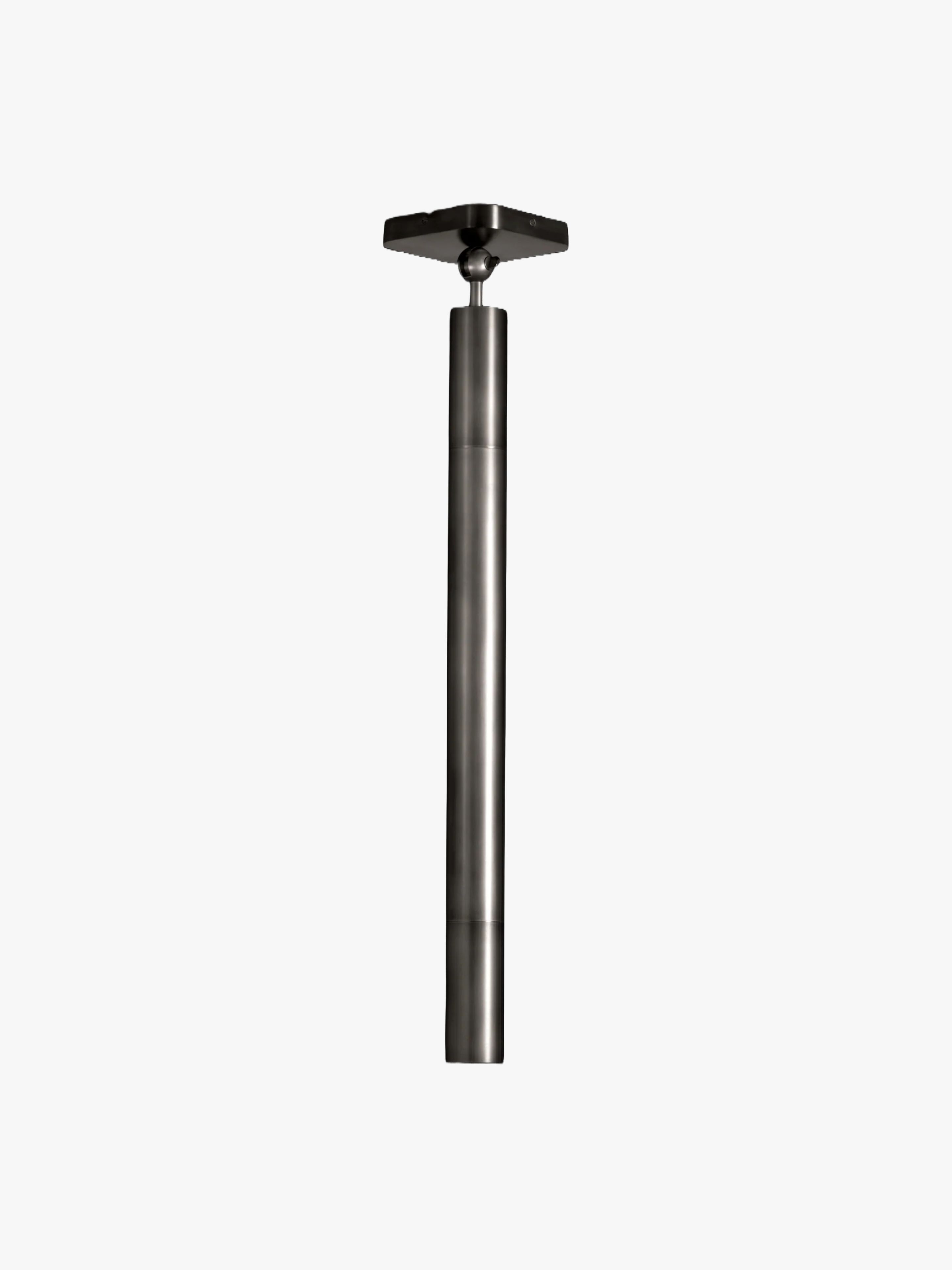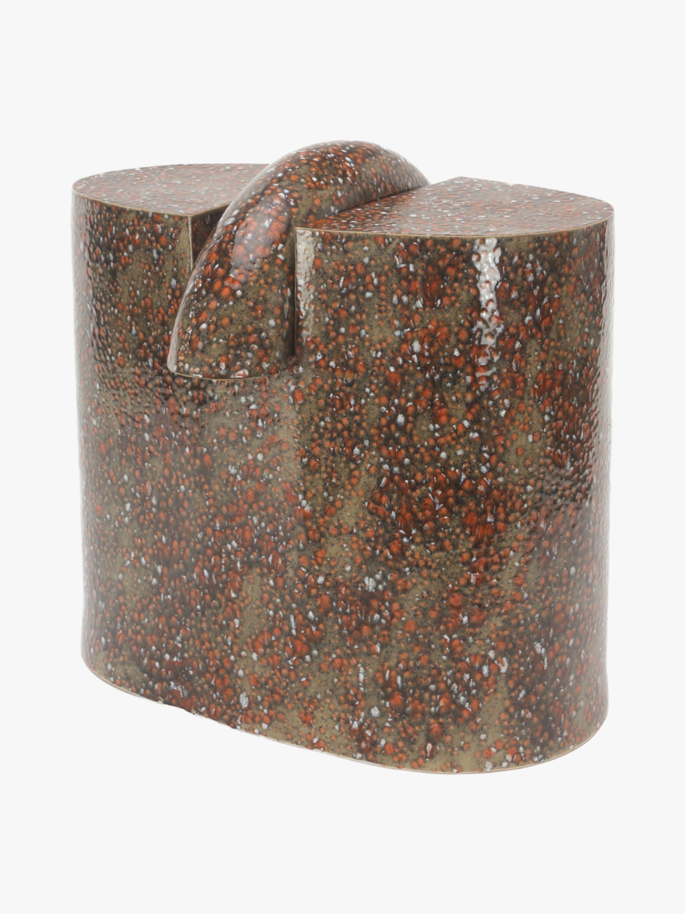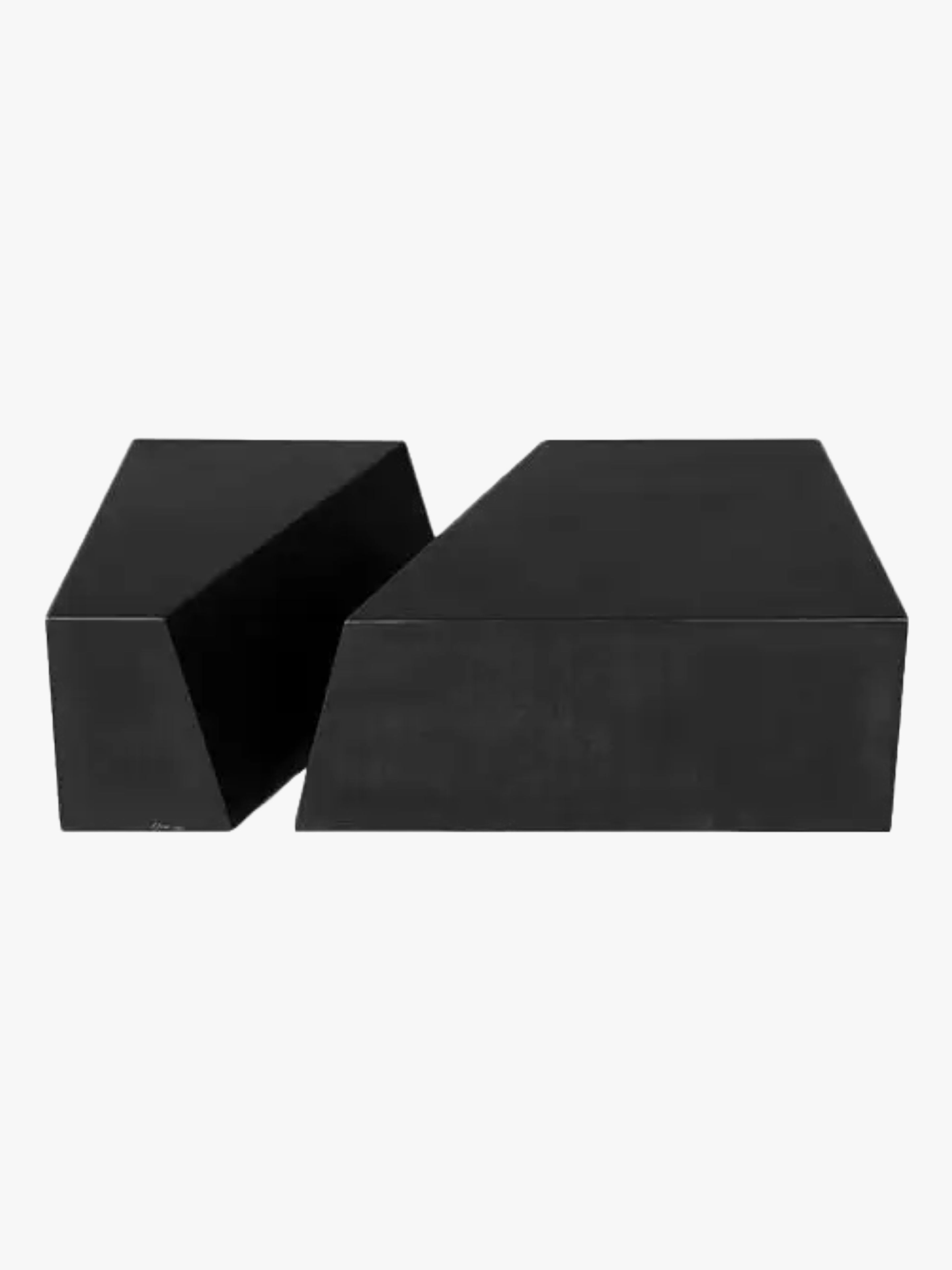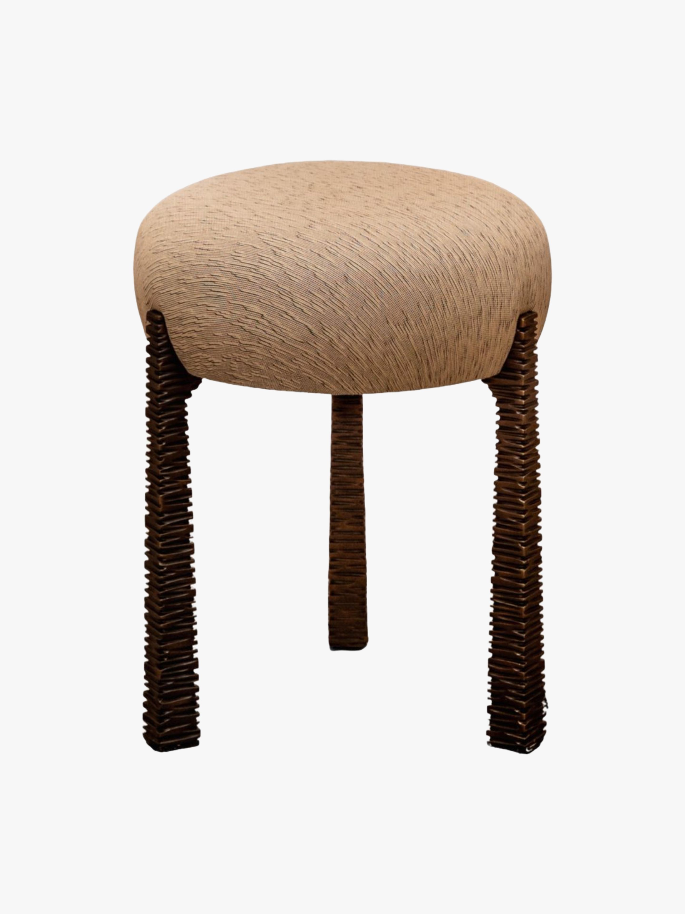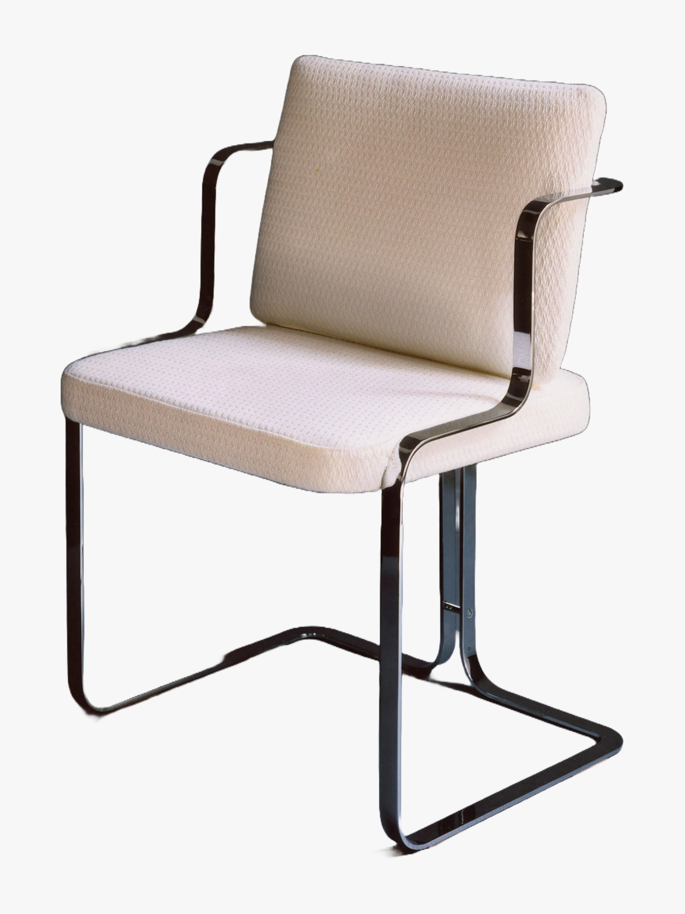All products featured on Architectural Digest are independently selected by Architectural Digest editors. However, when you buy something through our retail links, Condé Nast may earn an affiliate commission.
“It was an architectural accomplishment project,” says AD PRO Directory designer
Jessica Gersten
of the recent gut renovation of a Manhattan residence in a prestigious building on Central Park West. “Every single wall is clad in wood or stone, so every square inch of the apartment is paneled.” That painstaking precision was in large part driven by one of the clients, the now retired husband, whose casual passion for architecture and design only burgeoned during the multiyear project. It was also fostered with the help of a builder, Lee Stahl of
TRH New York
, whose attention to detail matched that of the clients and designer.
“I love the renovation process and wanted to embark on a big project, and this wound up being it,” the husband recalls of finding the 2,500-square-foot apartment after a comprehensive hunt. “We knew we were going to knock down many of the walls—all the plumbing, all the electrical, all the ceilings—and start from scratch to create what my wife and I had envisioned.”
The homeowners, a couple with three grown children, had known Stahl—who worked hand-in-glove on this project with his lead designer, Bridget McGowan—for some 15 years, having overseen construction on a previous property for them. Stahl, in turn, suggested that Gersten drive the decor, knowing from experience that she would bring the exacting eye, patience, and thoughtful vision that the undertaking would undoubtedly require. Once assembled, the team, says Stahl, “held hands metaphorically, went off to the Wizard of Oz, and designed and specified through all of it together.”
That collaborative quest began with gutting the entire space to its studs in order to create a layout that would maximize views of Columbus Circle and Central Park. Eliminating walls and creating new sight lines, particularly from the entrance, heightened the overall sense of drama throughout the residence, which now has two bedrooms, a den, and three-and-a-half baths. The kitchen, which originally had a galley layout with a mere four feet between counters, was completely expanded and reconfigured to incorporate a 12-foot-wide island. “My hot-button was transforming the architecture,” says the husband, “and the renovation was paramount to that.”
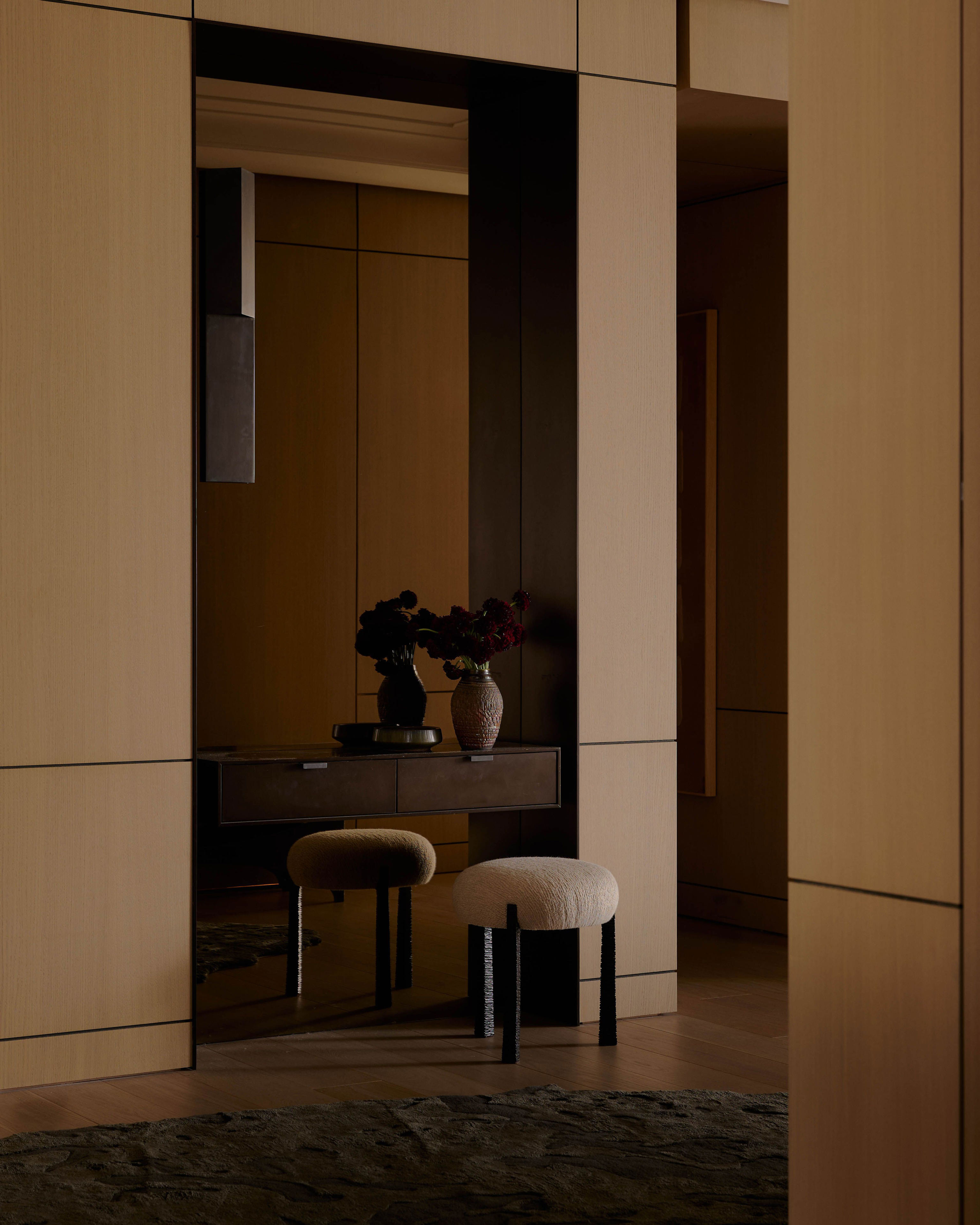
Though the foundational vision was for a wood-paneled apartment comprising sleek spaces characterized by straight lines and modern silhouettes, says Gersten, “over the years I was able to work with [the clients] to introduce other elements of sculptural design and softness, so it wasn’t all hard-edge.” To help balance some of the linear severity—and to satisfy the wife’s desire for more organic elements—the designer incorporated an otherworldly, cast-bronze-and-porcelain William Guillaume ceiling fixture over the dining table, a voluptuous horse-hair lounge chair Gersten designed in the living room, a wave-like Christopher Kreiling desk lamp in the den, and a Jordan van der Ven chair, reminiscent of papers or cloth caught in the wind, in the primary bedroom. In that lattermost space, a serene haven with megawatt city views, nearly every element was custom-designed by Gersten. Various artworks acquired during the project added further visual intrigue—pieces such as an abstract winged figure on a pedestal, also in the living room, beside a Mokichi Otsuka painting, as well as an Etienne Moyat panel,
Rings
, in the entry.
“We think that she is phenomenal at color, texture, and mood,” the husband notes about Gersten. “It’s not an individual piece of furniture or fabric—we fell in love with the overall feeling you get walking into the space.” And that powerful sense of place, all parties involved ultimately agreed, was thanks to a team of equally engaged visionaries for whom settling was never an option. “It is a whole other level of luxury, elegance, and detail,” Gersten says, looking back. “There was absolutely nothing spared.”
Shop out the look of the house ⤵
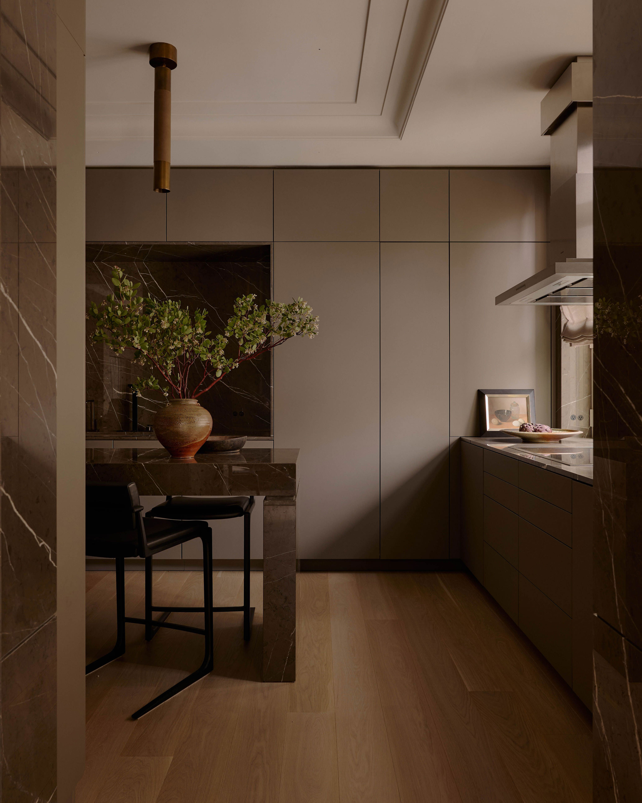
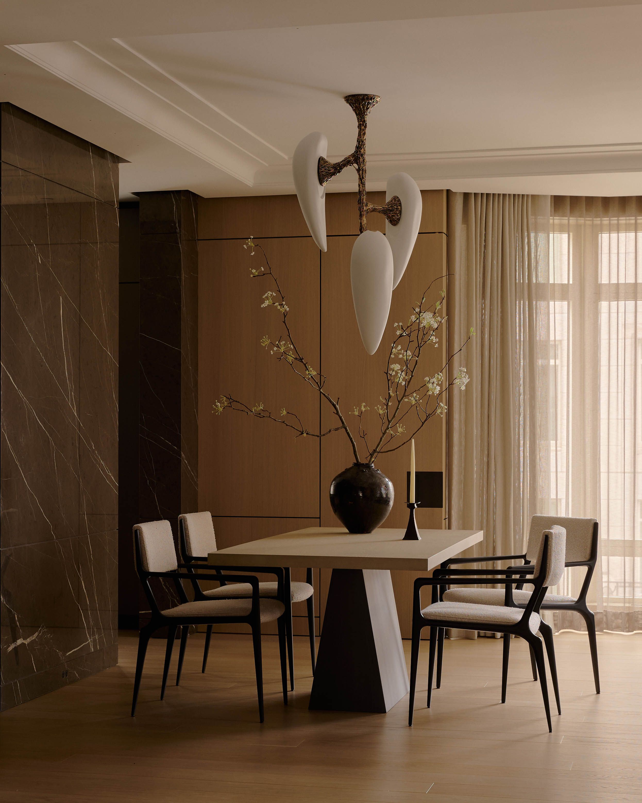
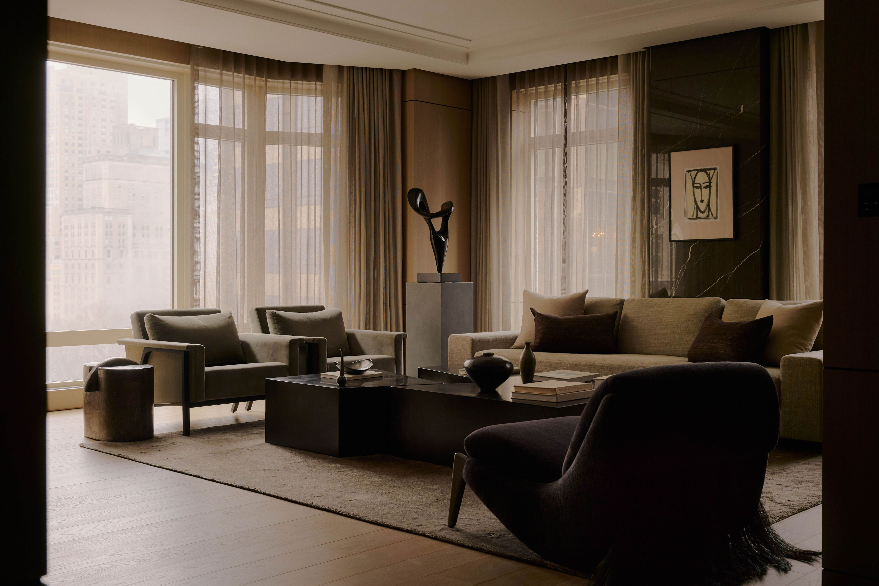
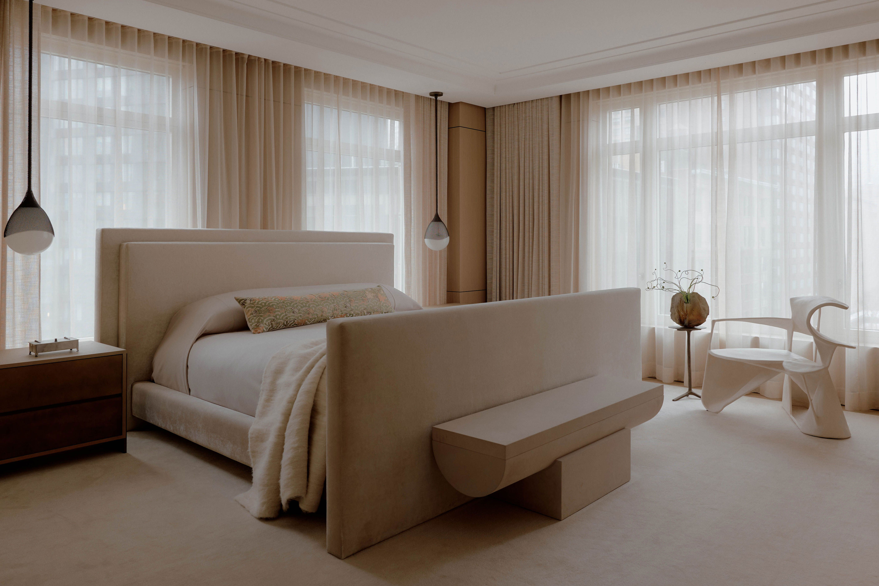
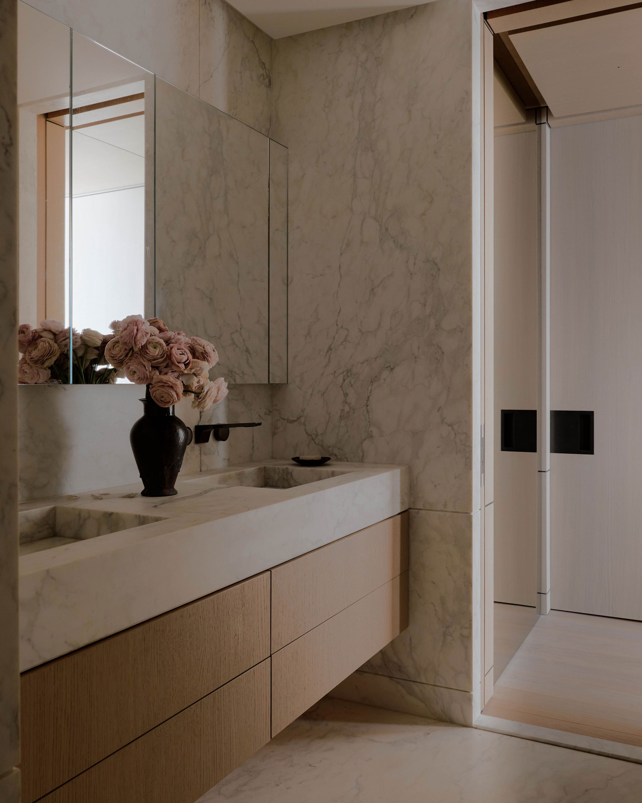
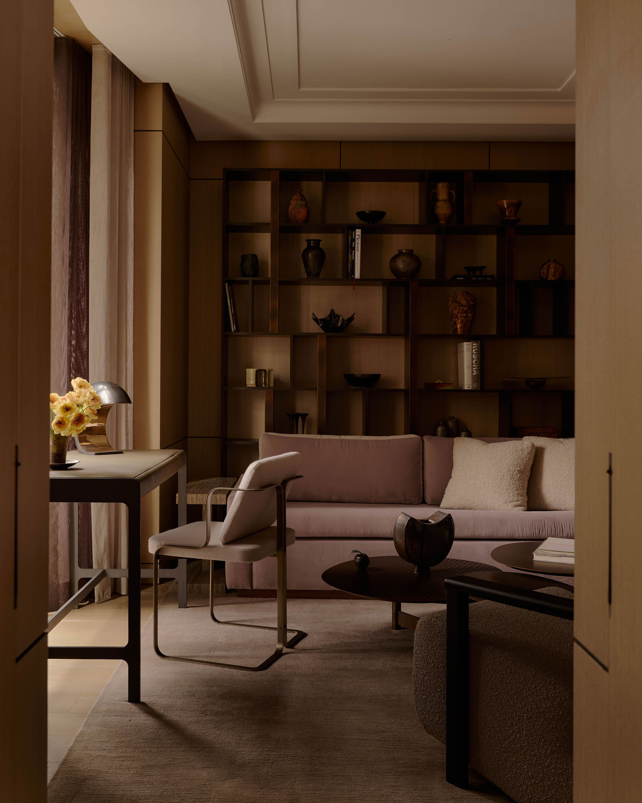
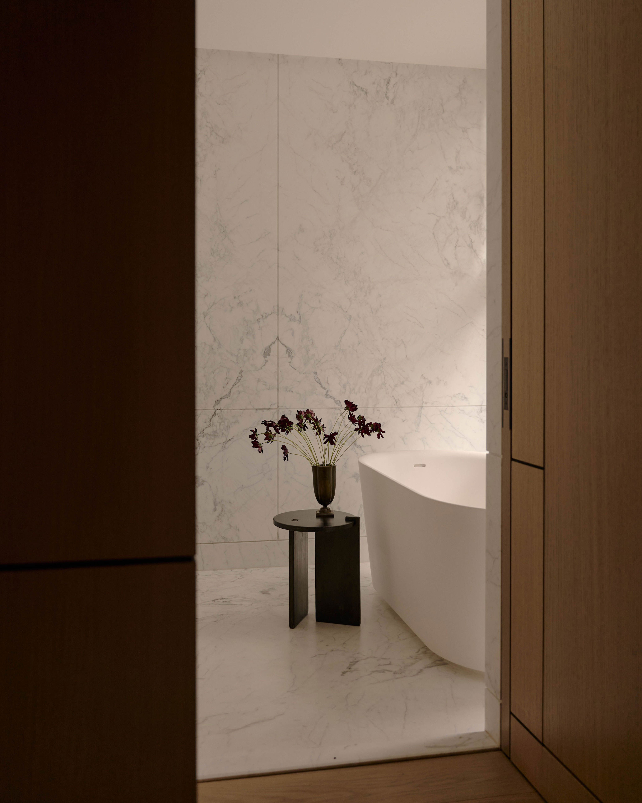
Shop it out:
AD
-
Not a subscriber?
Join
AD
for print and digital access now. - Axel Vervoordt Crafts a Poetic Home in the Belgian Countryside For His Family
- The 15 Best Places to Buy Bedding of All Kinds
- What Makes a Space Gay? Unpacking Queer Interiors
- Sarah Sherman Samuel Took a “Castle Gone Wrong” and Spun It Into a Palace for Her Family
- Tour an Awe-Inspiring Midcentury House by a Frank Lloyd Wright Protégé
- Cities Aren’t Built for Mothers
- The Best Reading Chairs, According to Our Editors
- Who Can Build on the Moon? Understanding the Wild West of Lunar Architecture
- How Renovating My Quirky Brooklyn Brownstone Gave Me a New Perspective on Freedom and Joy
- Martha Stewart at Home: 20 Photos of the Legendary Homemaker in Her Element
-
Sign up for our
daily newsletter
to get the best of design in your inbox.

