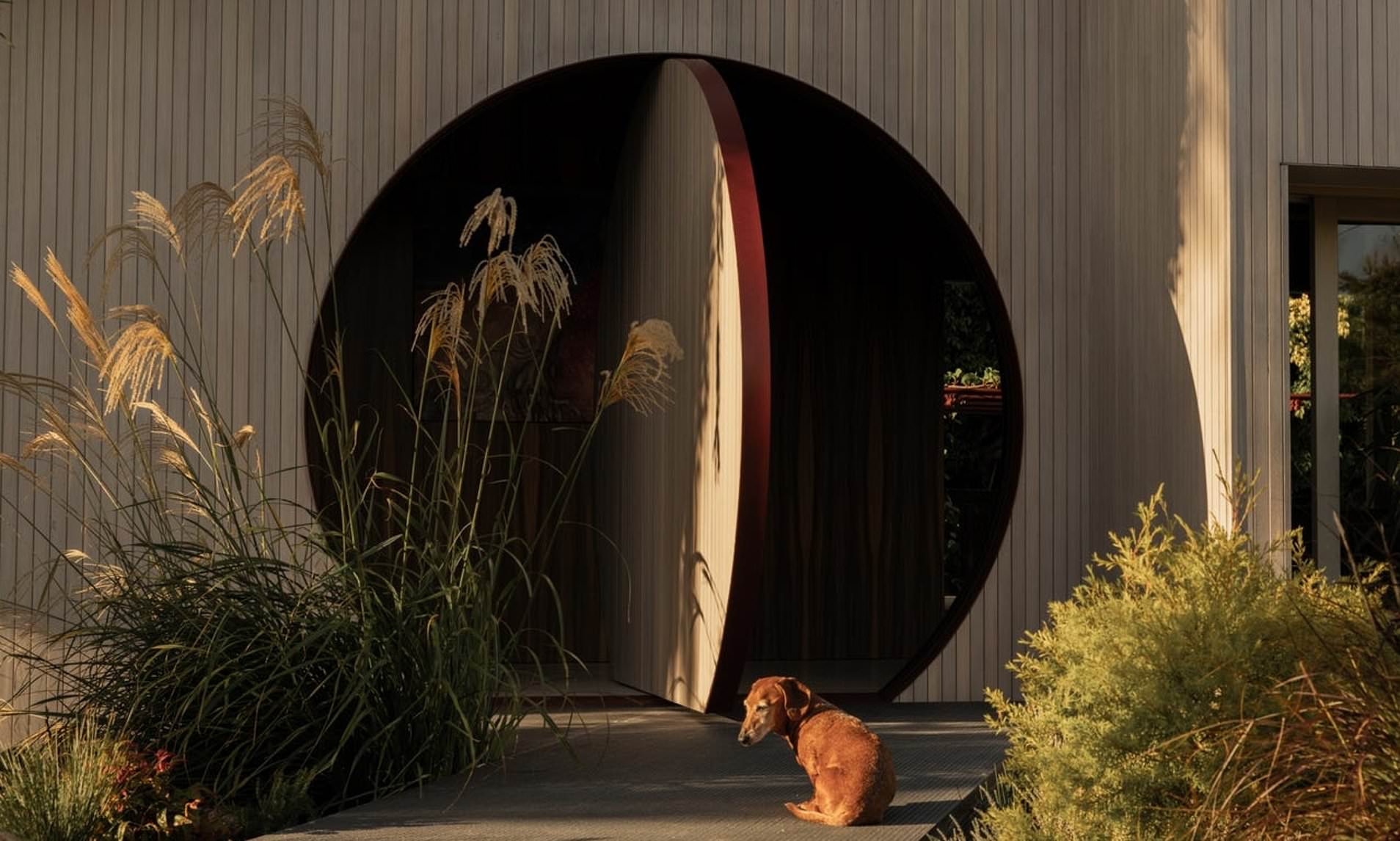A Unique Queensland Home That Captivates All Who Pass By
A distinctive home in Queensland is drawing attention from everyone who walks by. Owner Hayden Kidd describes the space as “living in art.” This four-bedroom house, located a few blocks away from the coastal suburb’s breezy foreshore, stands out from the typical beach cottages surrounding it.
Designed by architect Nicholas Elias, known for his work on state infrastructure and cultural buildings rather than residential projects, Lantern is a one-of-a-kind property in Redcliffe, Moreton Bay. While it draws inspiration from traditional Queenslander houses—raised for airflow and expansion—it reinterprets this concept for a modern era focused on sustainability, slow living, and local craftsmanship.
The home is built to last, not just in terms of materials but also emotionally. “Lantern’s brief was to offer a fresh take on the Queensland tradition of raising a house, building underneath, and extending out the back,” said Hayden. “We applied that tried-and-true philosophy with modern technology to create a home that’s cutting-edge yet crafted with love.”
From the street, Lantern is impossible to miss. It is clad in ribbed shiplap made from native Blackbutt timber, with textures that respond to changing light like skin—soft and matte in the morning, rich and golden by dusk. There is no plasterboard or concrete slab.
Inside, walls are lined with blind-fixed Queensland Walnut veneer, creating warmth and cohesion that envelops rather than performs. Underfoot, cork flooring leads to a sunken lounge that opens to the garden. Overhead, etched glass pivot doors filter natural light.
“You feel the space as much as you see it,” Hayden explained. “Natural materials interact with light to shift the mood throughout the day. The house takes on different personalities depending on the time.”
Even the bathrooms are immersive: handcrafted Japanese tiles, solid steel pedestal vanities, and soft acoustic fabric panels evoke boutique hotels more than suburbia. But Lantern isn’t about luxury for its own sake. Every element—from locally made furniture to endemic landscaping—is placed with purpose.
At the heart of the home is a kitchen designed for company, featuring a sculpted booth, garden planters, dual appliance suites, and a hidden scullery. Flowing outward, a natural plunge pool and sunken alfresco lounge extend the living space into the garden without hard boundaries.
“The interiors and garden are so integrated that the entire block feels like living space—which is how we all want to live in this climate,” Hayden said.
Step through the round pivot entry door, custom-built and anchored with gallery-worthy precision, and you’re immediately enveloped. The foyer opens into a dim, mood-lit space that guests often liken to a Museum of Old and New Art exhibit or a boutique cocktail lounge.
With its local materials and hyper-specific details, Lantern is a house that couldn’t exist anywhere else. “Architecture is often seen as trend-driven,” Hayden said. “But true architecture—and what we’ve aimed to create—challenges perceptions and enhances how you live.”
The build took over five years, partly due to the level of detail and partly because nearly everything was custom-made by local hands. “Our tradies initially pushed back against the bold vision,” Hayden admitted. “But they ended up so proud, they bring their kids over to show what they helped create.”
Even the furniture has a story: built by nearby makers using regionally sourced timbers and fittings crafted by local steel fabricators. The entire project was overseen by Redcliffe-based Vanda & Sons Constructions, with a network of south-east Queensland businesses shaping the finished home.
That community-minded ethos is part of what makes Lantern feel so rooted in its setting. Redcliffe, 30 kilometres north-east of Brisbane CBD, has long drawn weekenders to its historic jetty, swimming beaches, and café strip. Now, fresh energy is arriving: boutique coffee spots, Saturday markets, and young families seeking bigger backyards. Good schools are minutes away, and the marina keeps boaters happy.
Lantern—with its timber ribs and garden-as-living-space—fits perfectly into this evolving landscape, reminding us that coastal homes can honour tradition while embracing the future. “After living in a place for over 10 years, you gain a wealth of local knowledge to embed into a building’s specifics, ultimately creating a beautiful way to live,” Hayden said.
Given its detail, deep community ties, and years in the making, it’s almost surprising the owners are now parting with Lantern. But for Hayden, the build was never meant to be a one-off—it was just the beginning.
“We’ve created an iconic home that’s truly special—we call it ‘living in art’.” “The area is entering a rapid gentrification phase that will support many more architectural and luxury homes. With the team we’ve built through Lantern, we’re excited to deliver more special homes and positive change for the Redcliffe Peninsula.”
For now, the timber glows quietly on Greenup Street—a modern-day Queenslander raised not just on stilts, but on skill, intention, and place.






