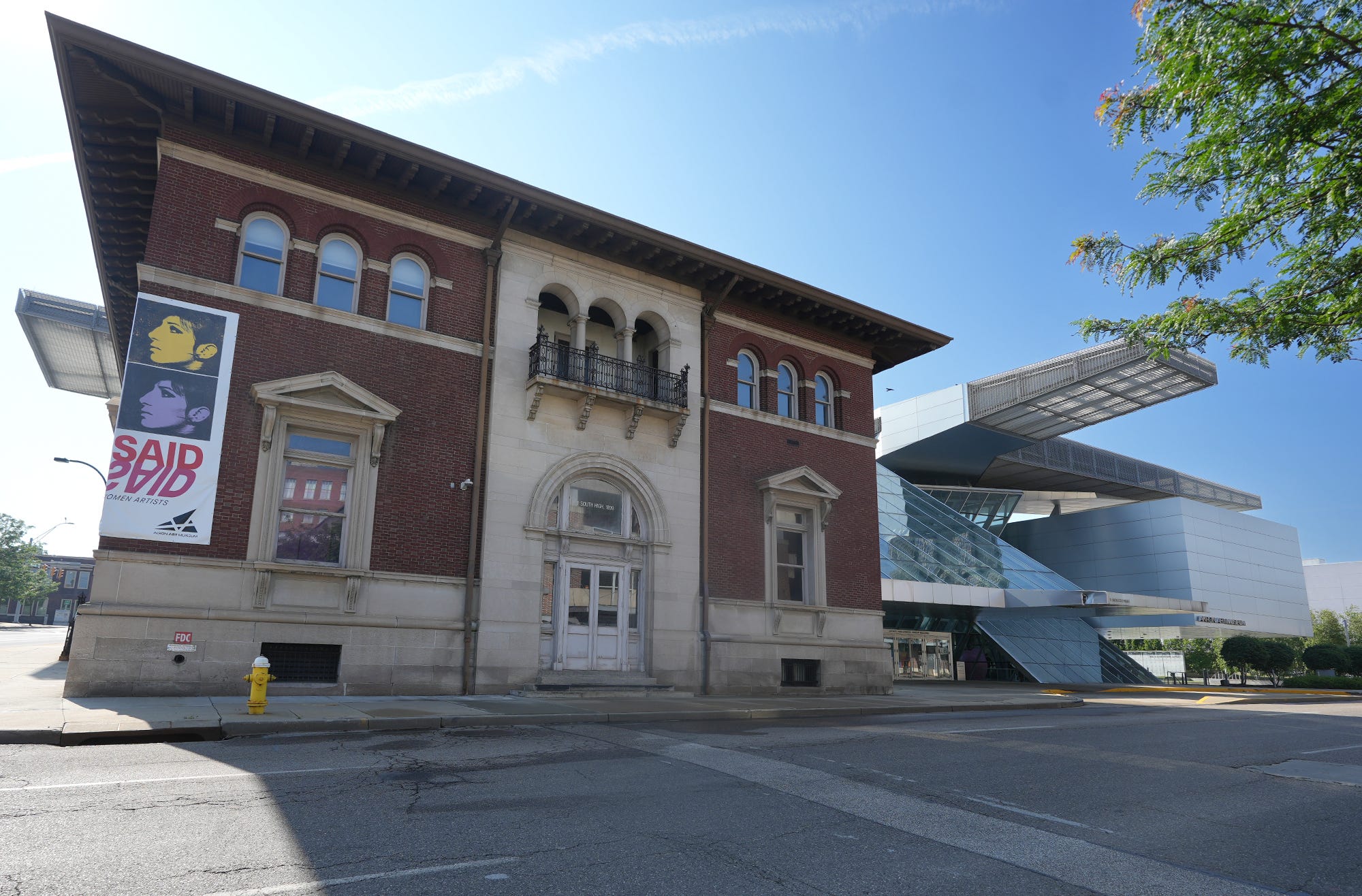Akron Art Museum Unveils Exciting Renovation Plans
The Akron Art Museum recently kicked off the renovation of its 1899 building, which sits on Market Street. This ambitious project aims to restore the historic structure, add more gallery space, and create a vibrant hub for creativity and learning. The $13 million investment will transform the three-story former post office into a modern cultural center that reflects the evolving needs of the community.
A Vision for the Future
Jon Fiume, the museum’s Knight Foundation director and CEO, emphasized the significance of this transformation during the launch event. He highlighted how the building has stood as a witness to over 125 years of Akron’s growth. “This is more than a renovation. It’s about what we believe that arts can do, how they shape us, challenge us, inspire us and bring us together,” he said.
The renovation includes technological upgrades, structural improvements, and accessibility enhancements. These changes are designed to make the museum more welcoming and interactive, encouraging deeper engagement with art. The project also aligns with the city’s bicentennial celebration, as Akron Mayor Shammas Malik noted the importance of leveraging history to create transformative experiences for the future.
Key Components of the Project
Several firms are leading the renovation, including Perspectus Architecture, Process Creative Studios, Summit Construction, and others. Their goal is to expand the museum’s reach by doubling the number of annual visitors from 50,000 to 100,000. More classrooms and interactive learning opportunities will also increase school tour capacity, aiming to double the number of students visiting each year from 5,000 to 10,000.
Alex Vukoder, the museum’s chief advancement and communications officer, described the 1899 building as holding both history and unrealized potential. She posed a compelling question: “What if the museum could be more? What if it could be more welcoming, more collaborative, more alive with possibility?”
The Idea Machine: A New Creative Space
One of the most anticipated features of the renovation is the new J.M. Smucker Idea Machine, an immersive space located on the first floor of the 1899 building. Inspired by a quote from mural artist Sol LeWitt, the Idea Machine aims to provide a unique experience where visitors can explore and create art.
The first hands-on installation in the Idea Machine will be by CHIAOZZA, a husband-wife artistic duo known for their vibrant, playful, and interactive pieces. Their work, which includes large sculptures, invites guests to touch and experiment, making the experience more engaging.
Each installation will remain at the museum for nearly a year, with a large classroom near the Idea Machine featuring glass walls so the public can observe activities inside.
Expanding Gallery Spaces
The renovation will significantly expand the museum’s gallery space by over 2,000 square feet. This includes the new Idea Machine on the first floor and three small galleries on the second floor. The permanent collection, which dates back to 1850, will have more room to be displayed, and the new galleries will also host traveling exhibitions.
The former McDowell Gallery, which previously showcased the permanent collection, will be transformed into the McDowell Digital Gallery. This space, referred to as the black box gallery, will focus on digital art and offer flexibility for different types of installations and performances.
Staying Open During Construction
Despite the ongoing renovations, the museum will remain open throughout the entire project, which is expected to last about a year. The newer 2007 building will continue with all exhibitions and programming. A wood construction tunnel will protect the art and visitors from dust while serving as a pathway for construction materials.
Museum staff have temporarily moved out of the 1899 building and are working in the lobby and shared spaces. Next year, all offices will be housed on the renovated third floor, which will feature glass walls. Additionally, windows on the first and second exhibition floors will have the option to be opened or closed based on lighting needs.
A Historic Building with a Bright Future
The 1899 building, an Italian Renaissance Revival-style structure listed on the National Register of Historic Places, was originally used as a post office before the museum moved in in 1981. Its deep red brick walls, laid in the Flemish Bond pattern, and limestone trim make it a striking landmark. A mosaic depicting a Pony Express rider remains embedded in its lobby floor.
Support for the renovation comes from various foundations and individuals, including the John S. and James L. Knight Foundation, the state of Ohio, and the J.M. Smucker company. Donations to the Create the Future project can be made through the museum’s website.
The Akron Art Museum continues to evolve, ensuring it remains a vital cultural institution for the community and beyond.







